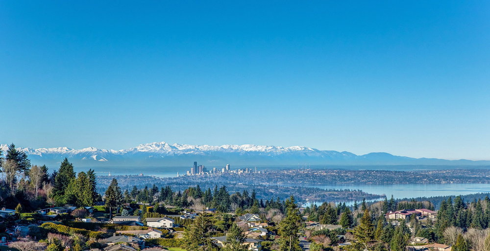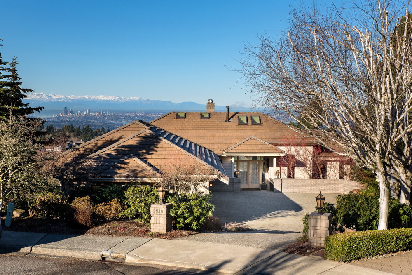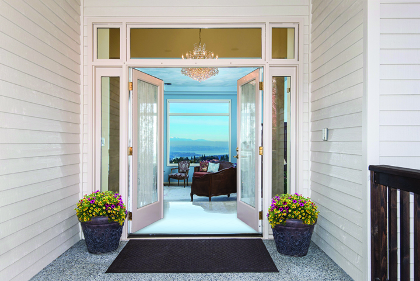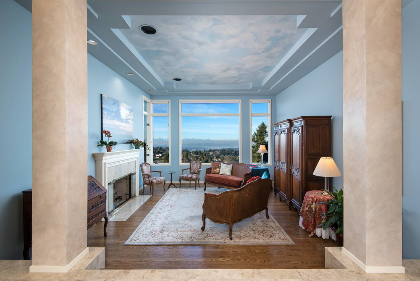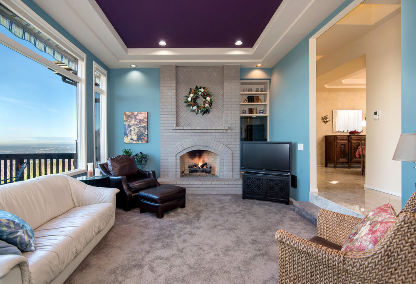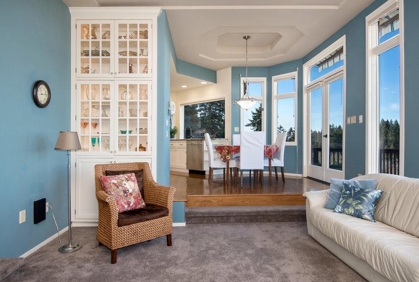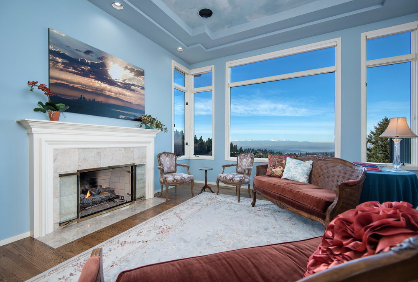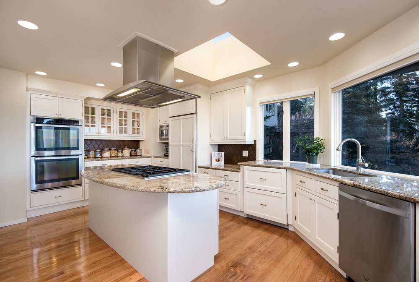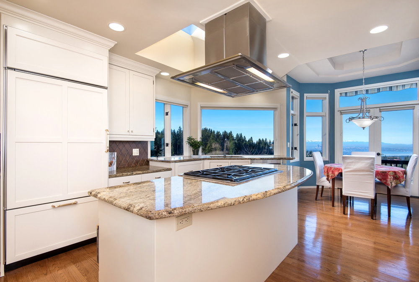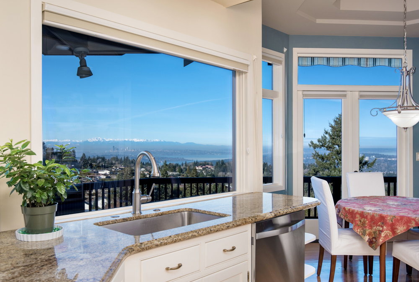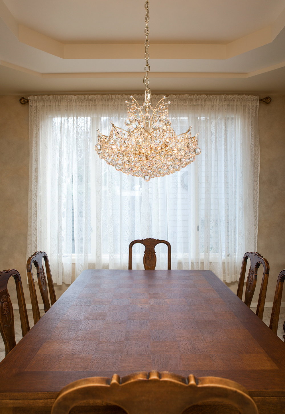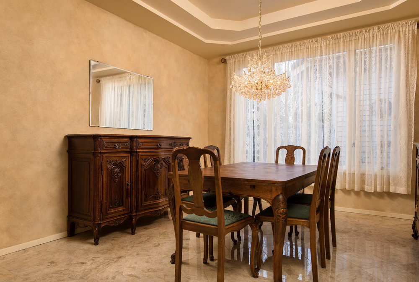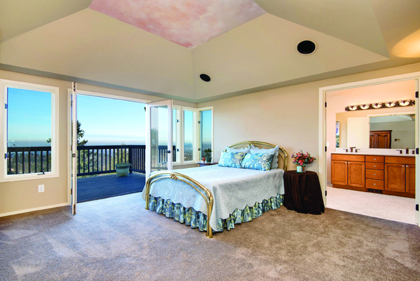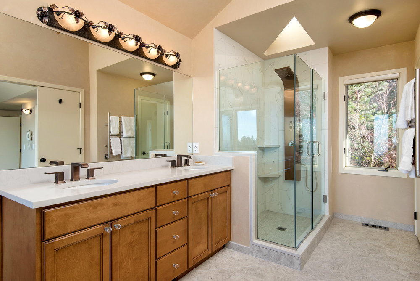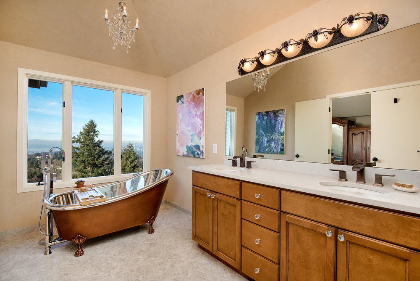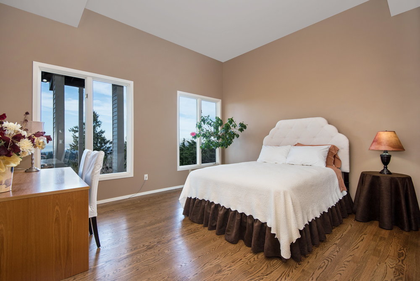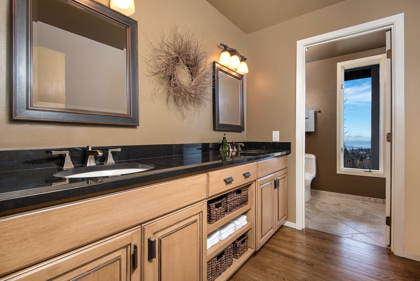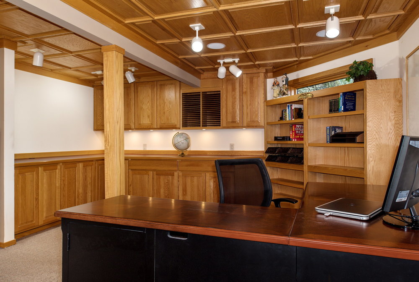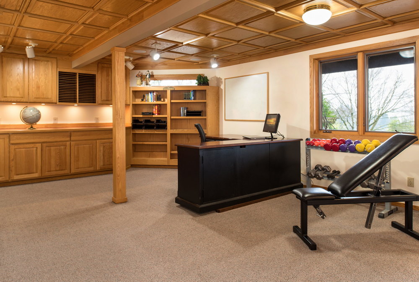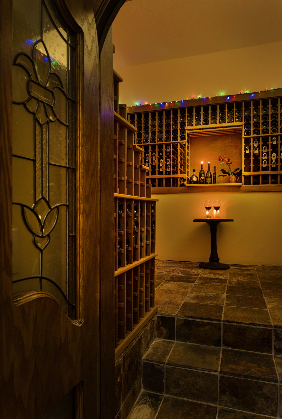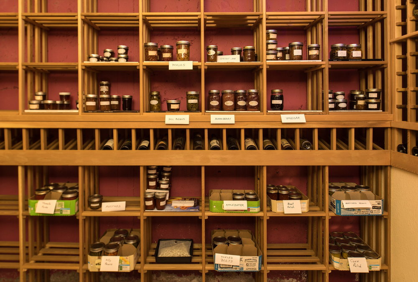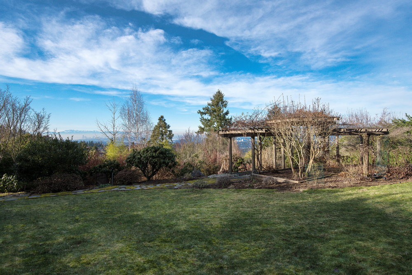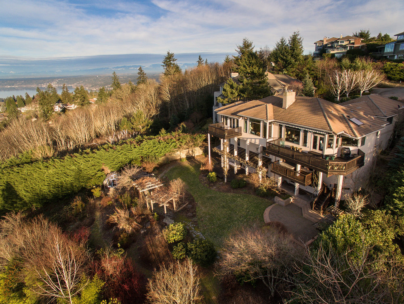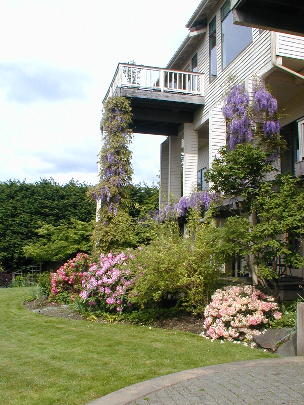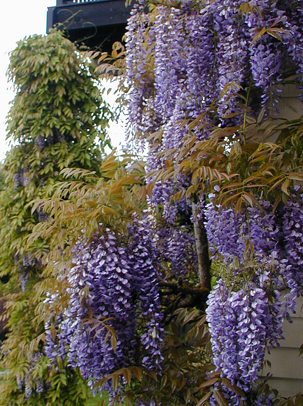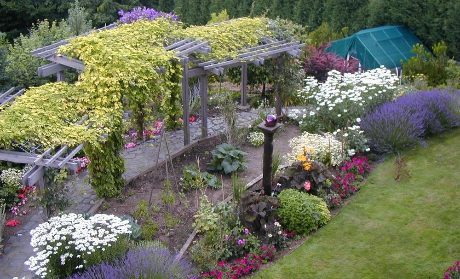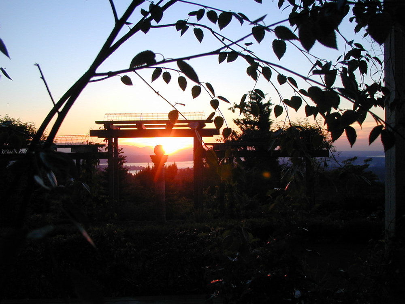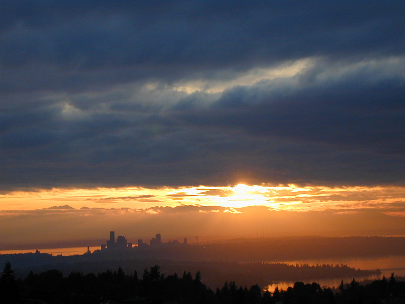
PENDING
LIFE AT THE SUMMIT
Sophisticated and distinctive residence on top of the world… a rare find! Panoramic views to remember. Located on a quiet cul-de-sac, featuring extraordinary views of downtown Seattle, Bellevue, and beyond from every level of this 3-level home. Tall ceilings and luxurious finishes that are timeless and classic. Gourmet kitchen offers stainless appliances, slab granite countertops with an expansive island. Serene master suite on the upper level with a five piece spa bath and walk-in closet. Elegant wine cellar (over 6,000 capacity), huge craft room and privacy for family members and guests in lower level bedrooms. Wonderful outdoor spaces and park-like gardens landscaped to feel like you are in a world of your own.
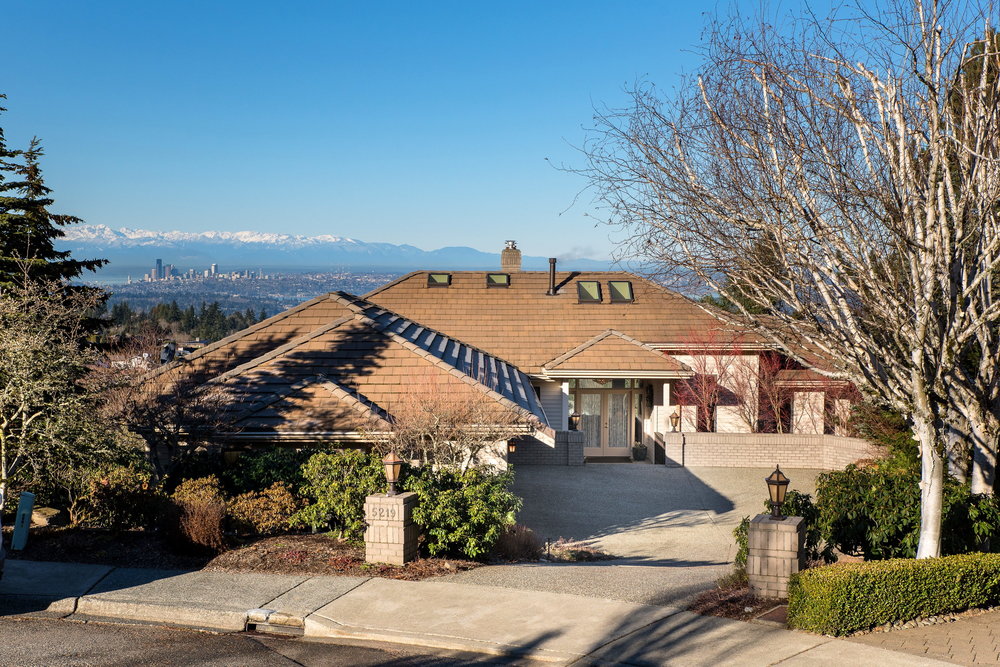
PROPERTY
5219 153rd Court SE, Bellevue, WA 98006
DETAILS
3 bedrooms (possibility for 5) / 4.5 bath /5,670 sq. feet* (King County Assessor) on a 22,377 sq. ft.
OFFERING
$2,488,000

PROPERTY DETAILS
- 3 bedrooms (possibility for 5), 4.5 baths and lots of light.
- High coffered ceilings, expansive windows, seven skylights, and beautiful finishes throughout.
- 5,670 sq. feet* (King County Assessor) on a 22,377 sq. ft. lot with private park-like landscaping, water feature, decks, and a greenhouse.
- Main floor features two impressive fireplaces, easy access to decks and unobstructed views.
- Gourmet kitchen with a view features slab granite countertops, stainless appliances and elegant cabinetry.
- Luxurious master suite on main floor with private view deck, bath with copper tub and rainfall shower.
- Lower levels provide media area, office with built-in storage and workspace, huge craft room with storage, and elegant wine cellar with tasting area.
- Central vacuum throughout the home, forced air heat and AC for the main floor, radiant in-floor heat throughout the lower floors.
- Three-car garage with workshop area and storage.
- Charming koi pond in front of the house.
- Community clubhouse with pool, workout area, and large entertainment space.
- The Summit community is patrolled and monitored by a private security company.
- Year built: 1988 and updated throughout.

